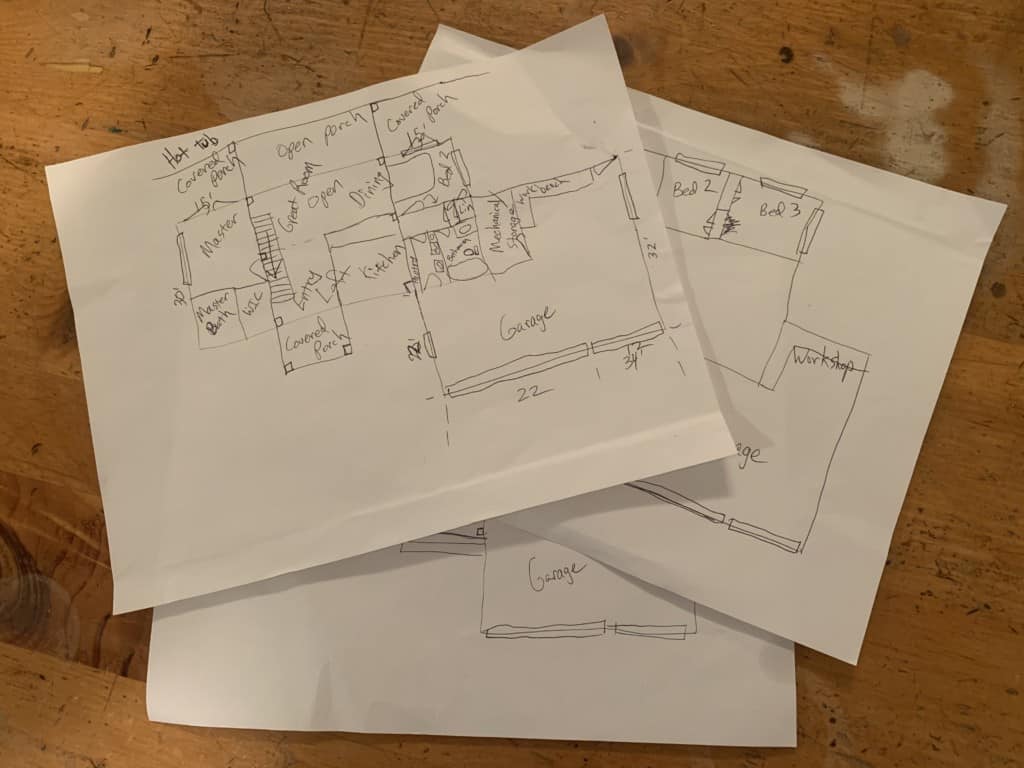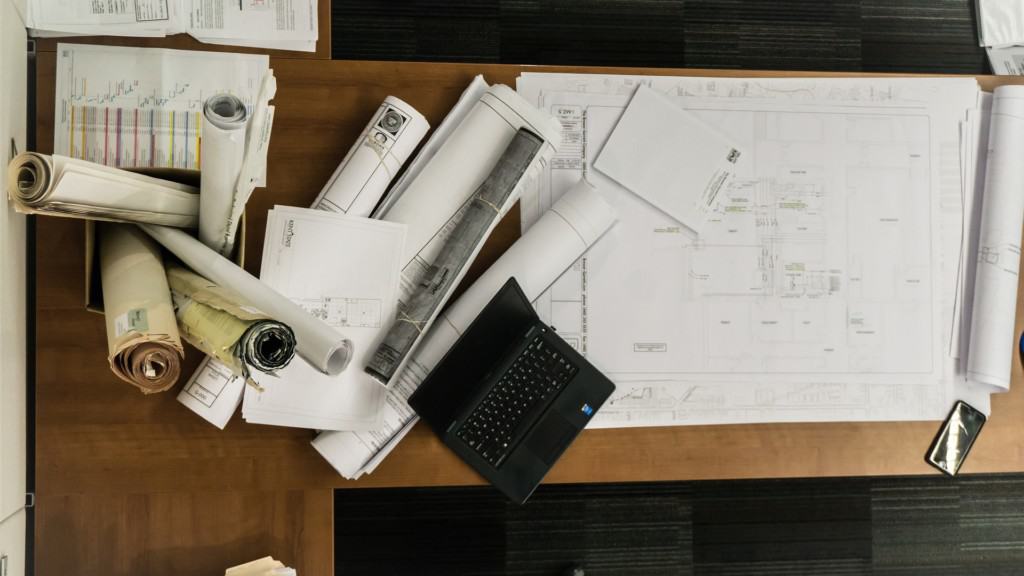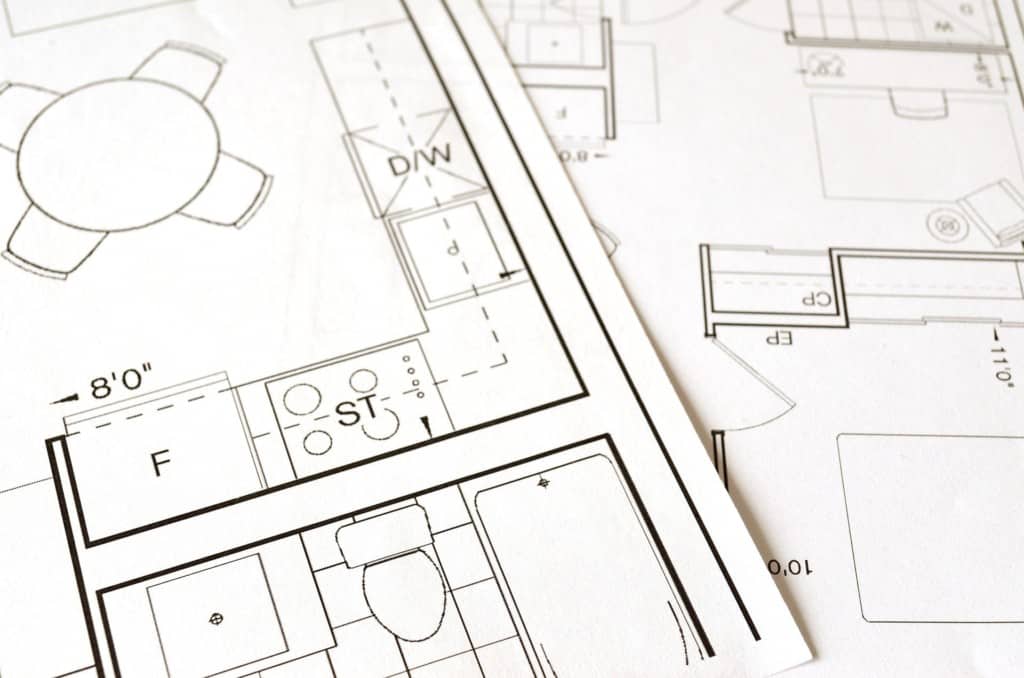
Have you ever looked up house floorplans online? There are a LOT of them! But how do you select the ideal house plan? The reality is that even many of the best floorplans available are less than perfect. So, where do you even start?
When you purchase an existing house, the floorplan has already been selected. Of course, you could potentially do some remodeling if there is something you don’t like about the layout of the house. But when you decide to build a new home, you have a lot more design freedom and flexibility. Unfortunately, with that freedom and flexibility comes the difficulty of trying to make the right design choices for your circumstances.
Here are some tips and ideas to help you as you navigate this exciting yet challenging journey:
Be Mindful of Rules and Regulations For Your Property
If you have already purchased land (or have your eye on a specific lot), make sure you have a clear grasp of the restrictions and limitations of that location. If your property is part of a subdivision or development, there is a good chance that there will be CC&Rs (covenants, conditions, and restrictions). These “rules” may govern various aspects of your house design (minimum or maximum square footage, siding color, roof type and color, minimum setbacks from property boundaries, whether or not manufactured homes are allowed, etc.).
In the case of the property that Brian and Anita purchased, some of the stipulations in the CC&Rs include a minimum house square footage of 1350, minimum setback from the property boundaries of 60 feet, the amount of time you are allowed from the beginning of construction until the exterior is complete, etc.
Another set of “rules” to keep in mind come from the governmental jurisdiction (city, county, etc.) where your property is located. So make sure you are familiar with their restrictions. There may be a specific building envelope where your house needs to be built on the property. If the property is not serviced by municipal sewer, there may be a particular portion of the property already designated for a septic drain field. Your septic drain field location and that of nearby neighbors may limit where you can drill your water well. These elements can restrict where you build your house.
Brian and Anita’s land has a designated septic drain field area in a relatively low part near the front of their property. Their land rises slightly almost half-way back, then slopes downward. Based on the contours of the land, a southwest-facing walkout basement could be a nice feature. But that might put the basement too low over the backside of the property in relation to the designated drain field area near the front of the property. So, in this case, a daylight basement could necessitate a more complex septic system – which would likely mean more expense. Fortunately, Brian and Anita are not planning to build a basement!

Understand the layout of your property.
Is your property sloped? What kind of sun exposure does it get? From which direction will your driveway come? Which way do you want your “front door” facing? Where are the beautiful views that you want to take in from your house? These aspects may help you to determine the shape and room layout of your home.
The land that Brian and Anita purchased is essentially a long rectangle with the long axis pointing approximately southwest/northeast. The gravel county road borders the property along the northeast end. So their driveway will be coming from the northeast toward their house. While their front door could be a side door facing northwest or southeast, it seems most logical for it to face the street – which means it would be facing approximately northeast. The property rises slightly from the road toward the southwest until about 2/3 or 1/2 of the way back. Then it slopes down and has more surface rock. The house will be constructed near the high point of the property.
The main front windows of the house will face approximately toward the south. This will allow the sun to help heat the home in the winter. In the summer, a roof overhang and porch roofs will help to shield the windows from the overheating potential of the sun’s rays.
While south-facing windows can have benefits, the primary spectacular views from the property are toward the east. So house shape, directional orientation, and window locations are critical to take in the views while also trying to avoid windows facing directly toward homes of the neighbors on either side of the property.
Have a Good Idea of Your Budget
Houses can be expensive to build! Know how much you are willing to spend. If you are around retirement age, you may want to think very carefully about whether you want to go into debt for a house or not. What will your monthly retirement income be? Are you willing to spend some of that limited income on a mortgage payment? If not, plan your house accordingly.
You can do some checking with home builders in the area where you plan to build to try to get an idea of the finished cost per square foot of the type of house you want to construct. This can help you know what the maximum square footage is that you can afford. Of course, the cost per square foot will vary – depending on whether or not you plan to do any of the work yourself, what type of house you want to build (a timber frame home will likely cost more than a standard stick-built home) and the quality of finishing materials you wish to use.
How much house do you really need?
If this is your retirement house, it may not need to be big enough for a whole family. But if you plan to have a lot of relatives and guests visit and stay with you, you probably shouldn’t build too small a house either. Answering the question of how much house you need will probably take some thought and require some compromises.
What About Resale Value?
You may want to give some consideration to resale value. Even if you live in this house for the rest of your life, your kids may want to sell it. A 500 square foot house or a 5000 square foot house may be challenging to sell. A modestly sized home with three bedrooms and two+ bathrooms will probably have a broader appeal if you or your descendants ever choose to sell the house.
Universal/Aging-In-Place Design Considerations
If this is your retirement home, it will probably make sense to design and build a home that you can live comfortably and safely in for the foreseeable future. Do some reading online about aging-in-place and universal design. There are design details that won’t cost you much, but will potentially make your house much more comfortable to continue to live in as you age. Why not incorporate some of these features when designing, rather than possibly have to retrofit later? You can find a drafter or architect who can help you create custom plans (or revise existing plans) that integrate universal design principles.

Look At Many Floor Plans
With access to the internet, it is easy to find an overwhelming assortment of house floor plans. Spend some time to look at a bunch of them. You can search for websites of companies that sell floor plans. You can also look for home builder websites that feature their floor plans (it doesn’t matter whether or not the home building company is local to your property or not). You may not find a floor plan that fits all your wants and requirements. But you can get ideas from many floor plans that you can then try to mix and match to come up with the perfect concept for your home design. When you view a floor plan, try to think about what you like about the particular floor plan, as well as what you don’t like about it. Make a list of features that you want in your house.
Respect Copyrights
Please be aware that house plans online or provided by home builders are generally protected by copyright. Be respectful of this fact. It is one thing to be inspired by a variety of different floor plans and then to create your own custom design. It is a different thing to copy or rip off a floor plan that you see online. If you do find the “perfect” floor plan somewhere and plan to use it for your home, purchase the plan, or obtain permission to use it.
Create Your Design
Once you have taken the tips in this post into consideration, you can start drawing your ideas. At first, it might just be some rough sketches of the layout you want – they don’t have to be pretty. Once you have some ideas down on paper, it is time to start formalizing your design. You might decide to choose a builder who will help you through the design process. You might hire a drafter or architect who you want to work with on the project. Or, if you feel ambitious, you may choose to purchase some graph paper or use some computer software (maybe something like SketchUp, Live Home 3D, or AutoCAD) to begin creating your plans to scale.
Don’t Try To Rush This Process
You will probably be living in this house for a long time. The decisions you make in this process are likely to have a significant impact on your life going forward. So don’t feel like you need to rush the discovery and design process. Give it some thought, look for inspiration, draw some sketches, and sleep on it!
Do you have any other tips for the design process? What about questions? Please feel free to reach out in the comment section below.